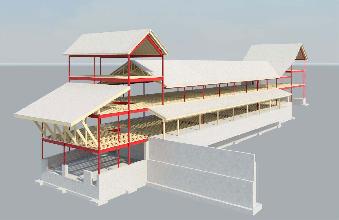General Office Services
Combining years of creative and innovative design solutions, using sophisticated analysis technology to bring your project the cutting edge engineering expertise you desire and need to make your designs real and constructible.
We use the industry leading software for full 3D structural analysis modeling and sizing solutions (RISA 3D & RISAFloor), which works in tandem with the latest in project documentation CAD software (AutoDesk Revit Structure) – to build your project solution in true 3D scale.
This combined BIM (Building Information Management) software system allows for complete project drawing plans, sections, details and 3D images to be quickly assembled on layout documents – that also cross reference and update date changes from one document sheet to another automatically.
If the other design team members (Architectural, MEP and Site-Civil team) are also using the BIM software system – we can share our design data models with each other for design compliance and conflict checking.
Investigate the various "Services" we offer by choosing one of the optional tabs shown as your cursor slides over "Services".
|
 |
| Actual Revit Structural Design Model from Past Project |
|
|
|